Architectural project of a residence in Thailand
Residence in Thailand: spacious, natural, and impressive
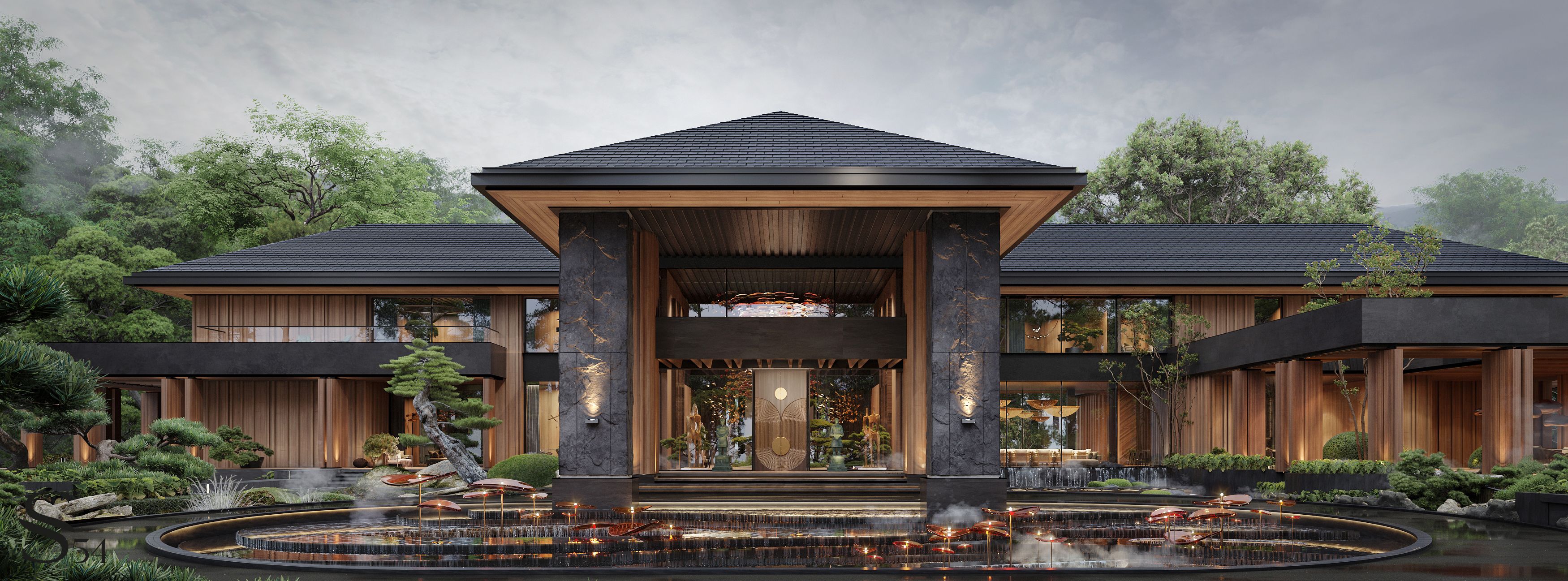
Concept
Our approach centered on three key objectives. Firstly, crafting a vast, uncluttered space with minimal furnishings. Secondly, designing a setting perfect for intimate family gatherings and extravagant receptions alike. Lastly, seamlessly integrating the house into the breathtaking surroundings—the residence rests near the royal summer residence, in a picturesque resort town.
With a lush flora and magnificent vistas, the site proved abundant in natural splendor. The north opens to the Gulf of Thailand, while the south reveals a majestic mountain and dense forest. We positioned the facade facing north, granting the owners breathtaking views of the sea while shielding the rooms from harsh tropical sunlight. The house's back looks south, nestled within the embrace of jungles and mountainous terrain, offering natural protection from the sun.

Layout
The clients desired generous spaces without excess embellishments — and with room to breathe. The result is a 1500-square-meter villa (16146 square feet). While there are not many rooms, each exudes an extraordinary spaciousness. The lobby boasts an impressive 8-meter-high ceiling (>26 feet), and the karaoke room is more than 110 square meters (1184 square feet).
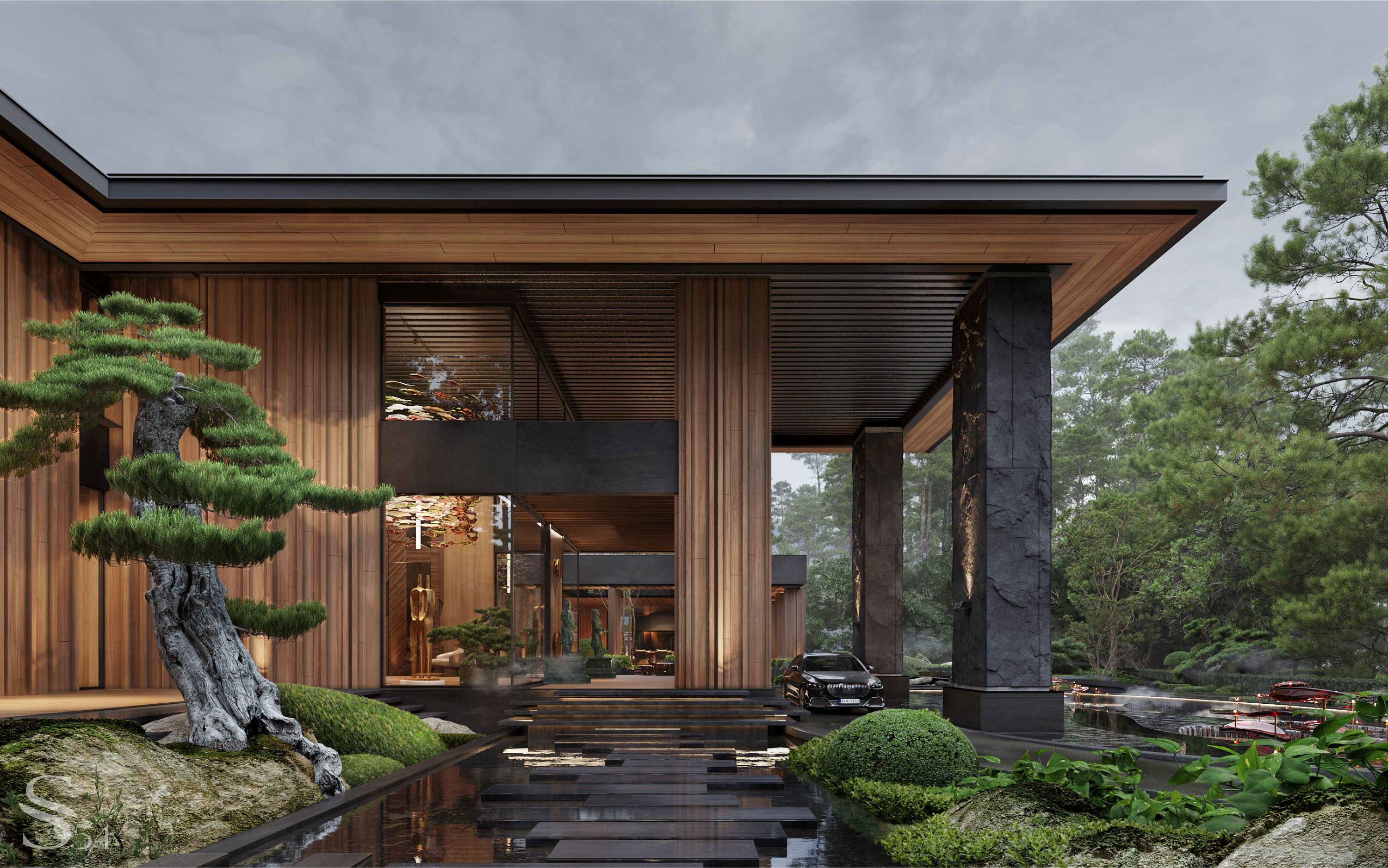
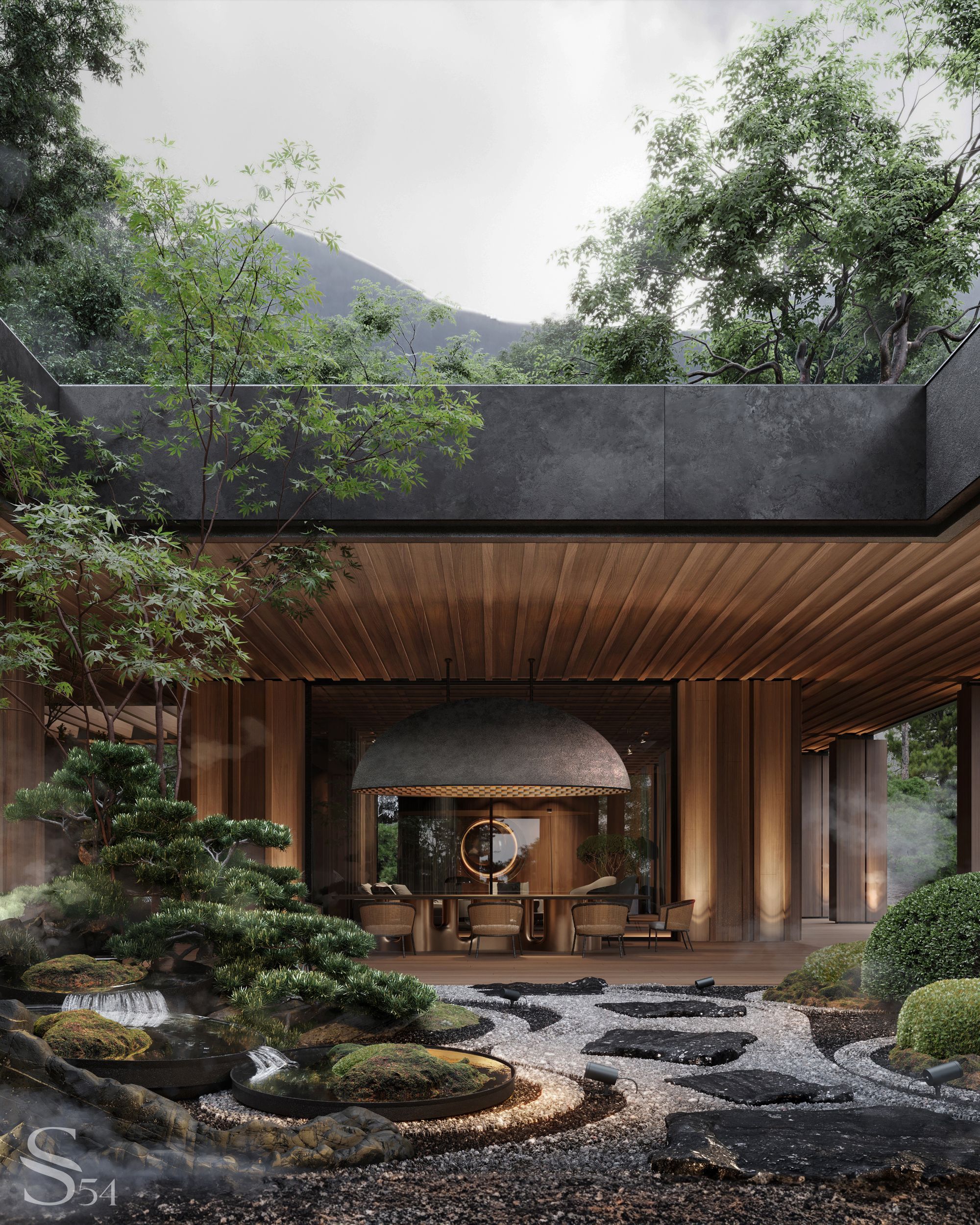
The tea room meets multiple requests, serving as a cultural space for traditional ceremonies and a cozy family spot.
The left wing's second floor hosts the parent block: a master bedroom, a large bathroom for relaxation, a room with a Buddhist altar, a massage room, a gym, and a spa.
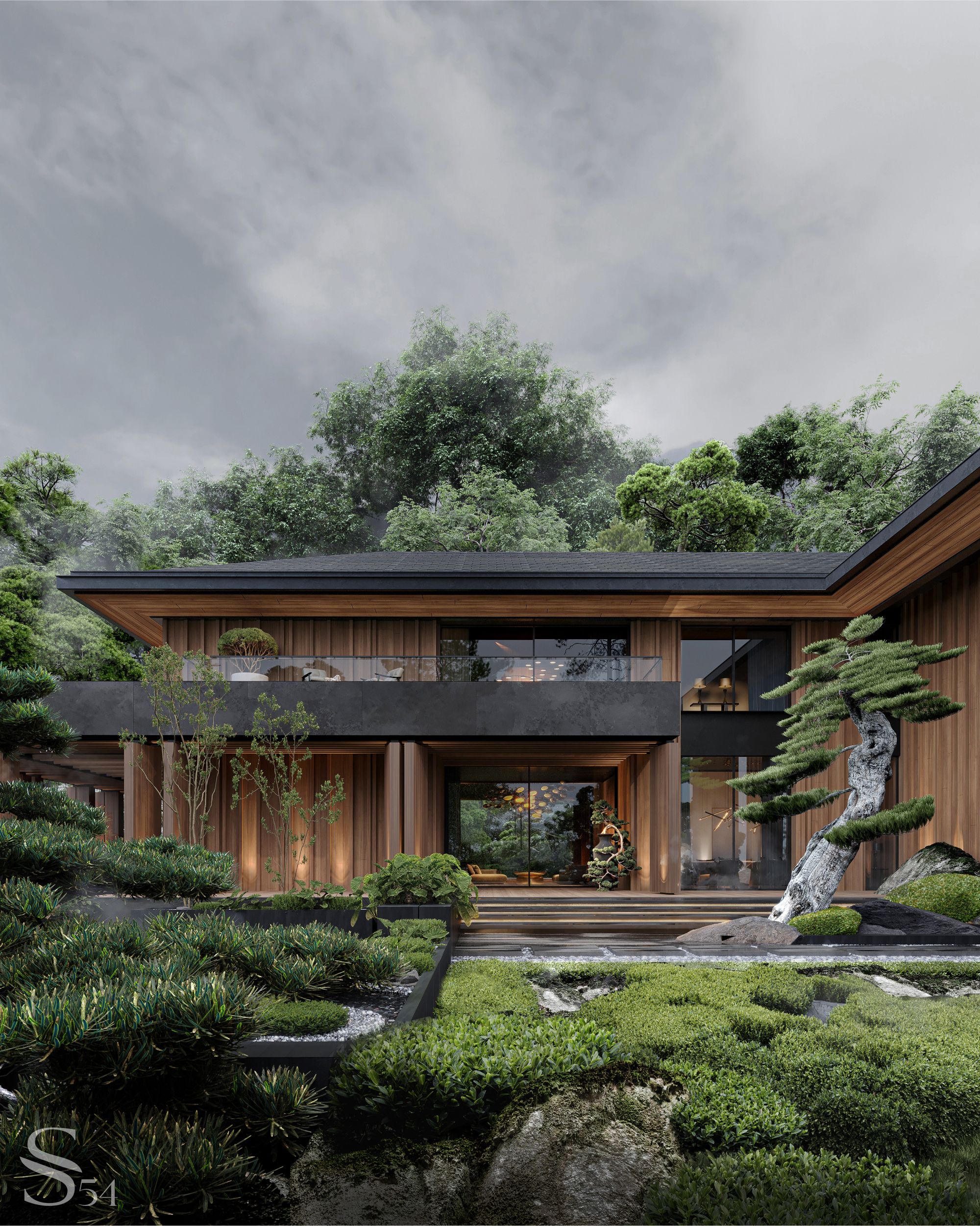
The right wing boasts a vast children's area with two bedrooms, dressing rooms, and living-dining rooms.
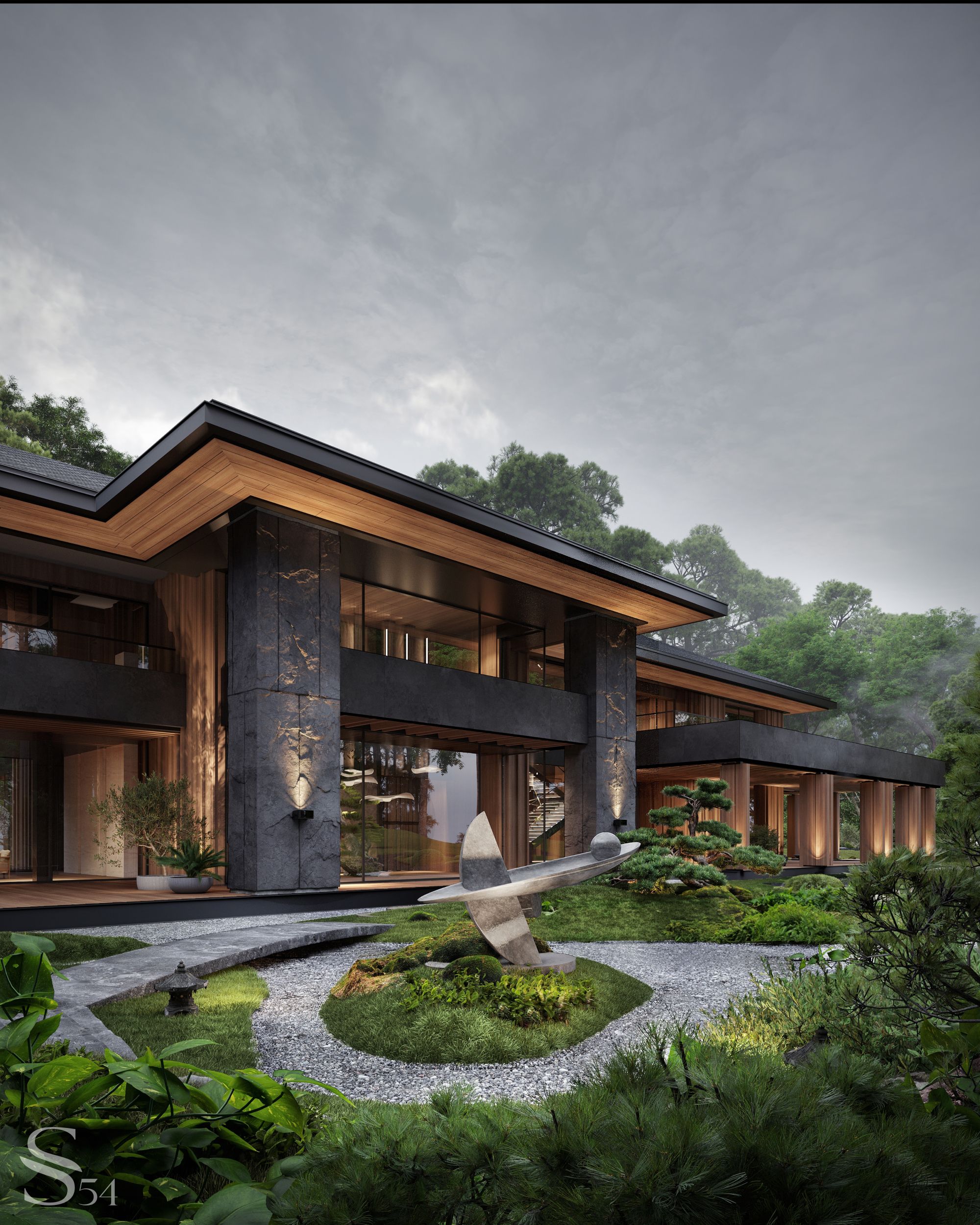
Entrance
The lobby features 8-meter-high ceilings, graced by a tree, creating a captivating ambiance. It's almost empty and anything but boring: air-filled spaces never fail to take our breath away. The fully glazed front entrance offers a view of the lush tropical patio.
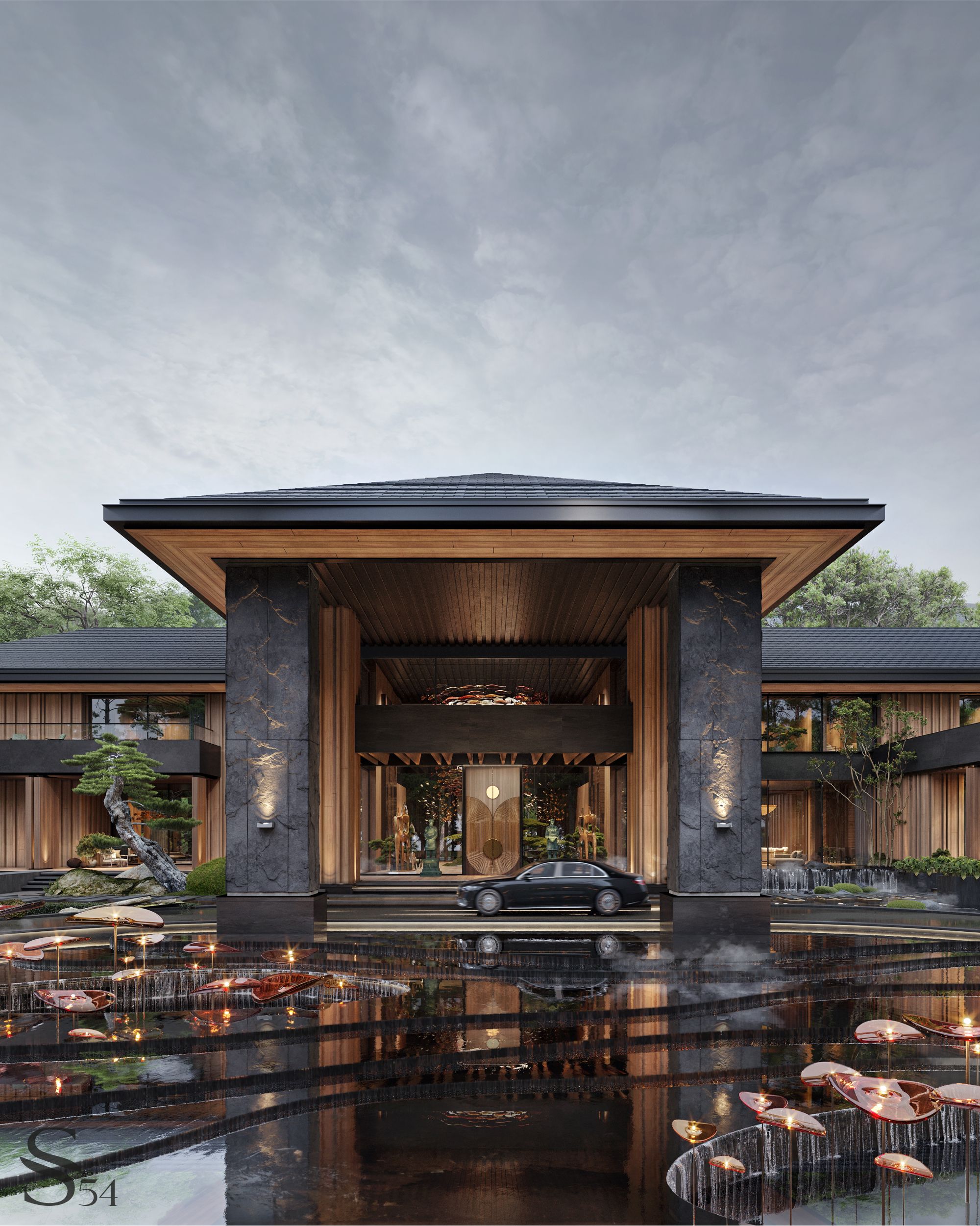
Cars approach along a ring surrounding a multi-level water installation, inspired by local flora motifs: water lilies, orchids, lianas.
Facade architecture
This project embraces various elements: terraces, bypass galleries, canopies, and balconies.

Large roof overhangs provide shade and welcome soft, diffused light.
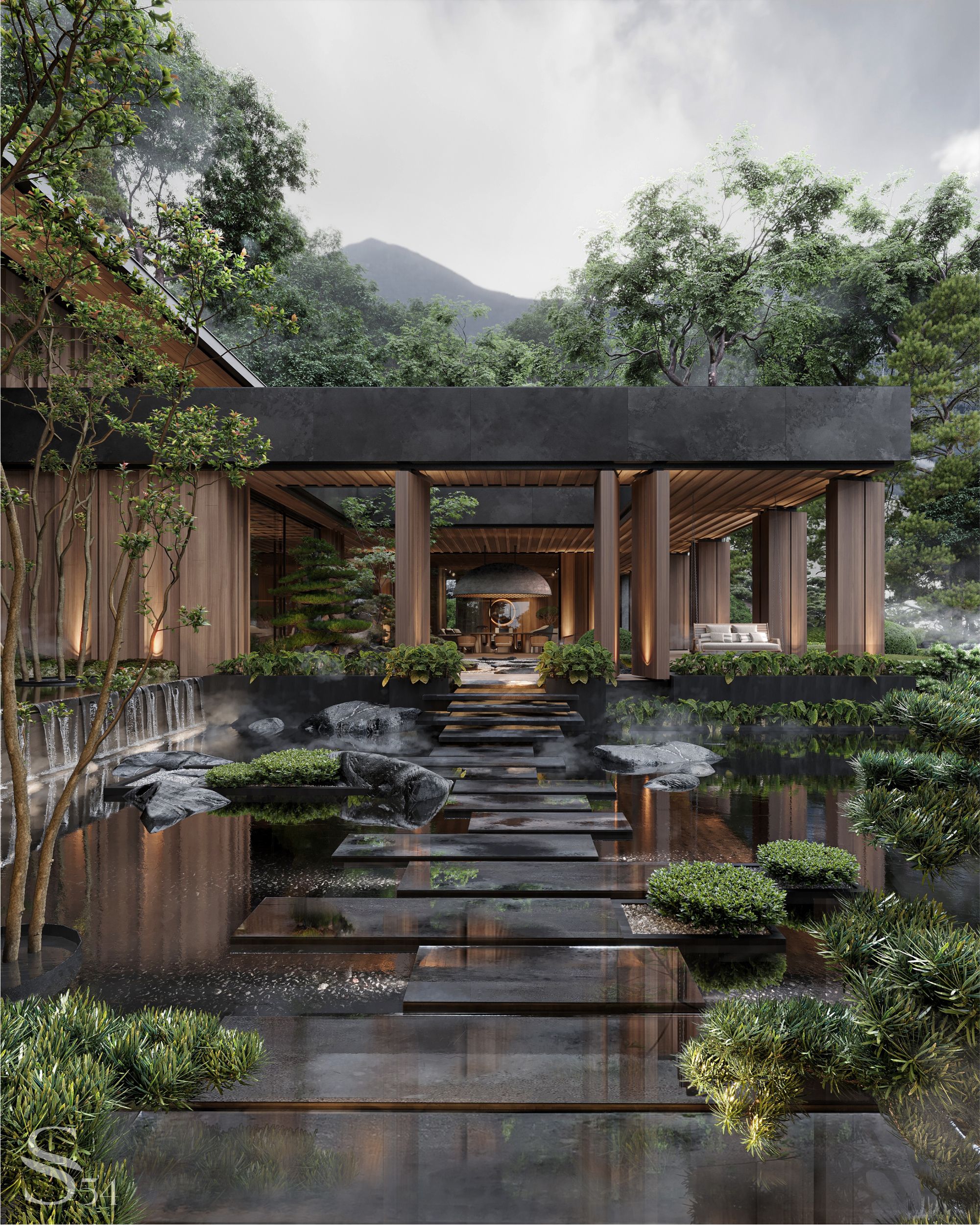
Landscape design
Oriental aesthetics and minimalism form the basis of the landscape design, featuring ponds, water installations, waterfalls, and rock gardens that enhance the tropics' natural beauty.
Environmental friendliness
Sustainability is a key aspect, with solutions like natural ventilation to replace air conditioning, taking advantage of the pleasant breeze from the bay.
Natural stone and wood dominate the facade's decoration, embracing the concept of naturalness and timelessness. The house celebrates family, nature, freedom, and the universal goal of being authentic and natural.