Architectural project of a villa in St. Petersburg
Mansion with a guest house in Repino village, Saint Petersburg
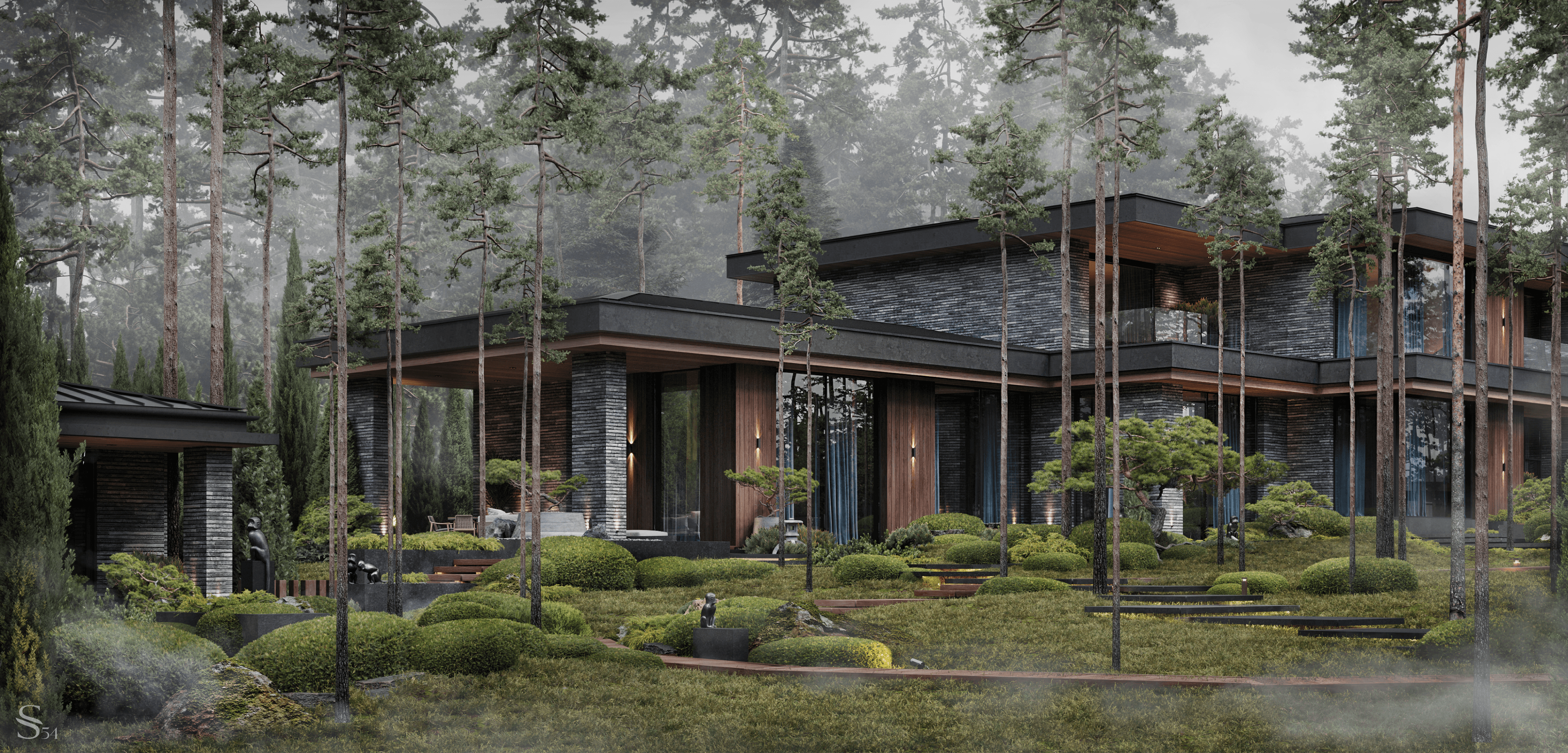
Our architectural team has decided to create such a project that would become the quintessence of our Studia's unique style – the art of luxury living, in the spirit of modern time. Studia 54 holistic approach is based on three pillars: architecture that unfolds on the site, landscape design that emphasises the harmony of nature and manmade structure, and a timeless personalised interior.
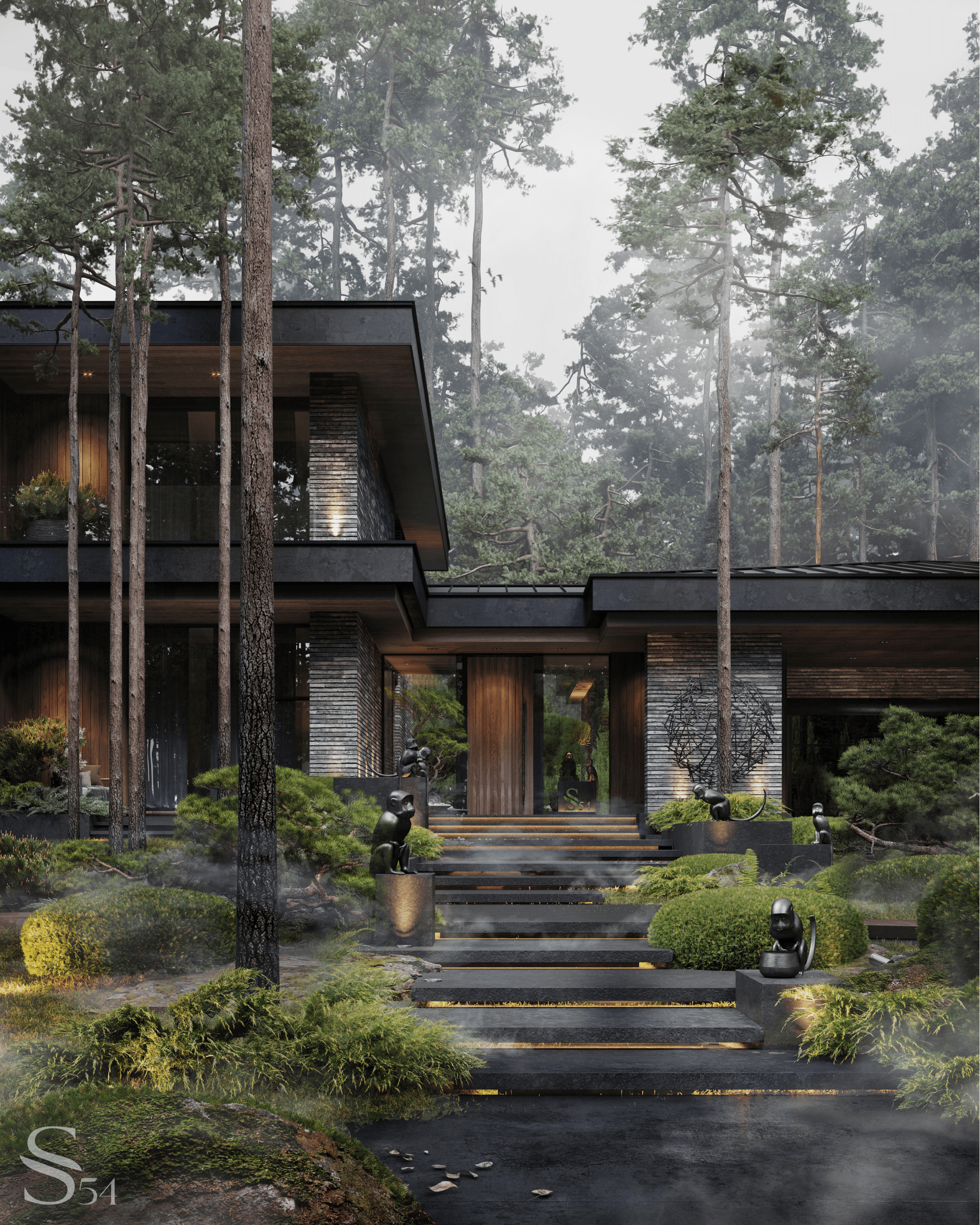
When it comes to all-inclusive projects like this one, we do our best to achieve the perfect balance between exterior and interior design to emphasize the exquisite taste of its owners. According to the new format of modern country residences, one main house may not be enough, and new trends dictate that it is better to also build a guest house, a house for staff, a summer pavilion, gazebos and an automatic amphitheatre.
Your private residence is the only opportunity to make all your dreams come true, as you can spend more time outside not on one, but multiple terraces, watch movies outside, do sports and go to the SPA at any time. he best and most secure way to manage funds is to acquire liquid assets, and liquid real estate can be described as unfolding architecture, with a functional layout, high-quality materials and advanced engineering systems.
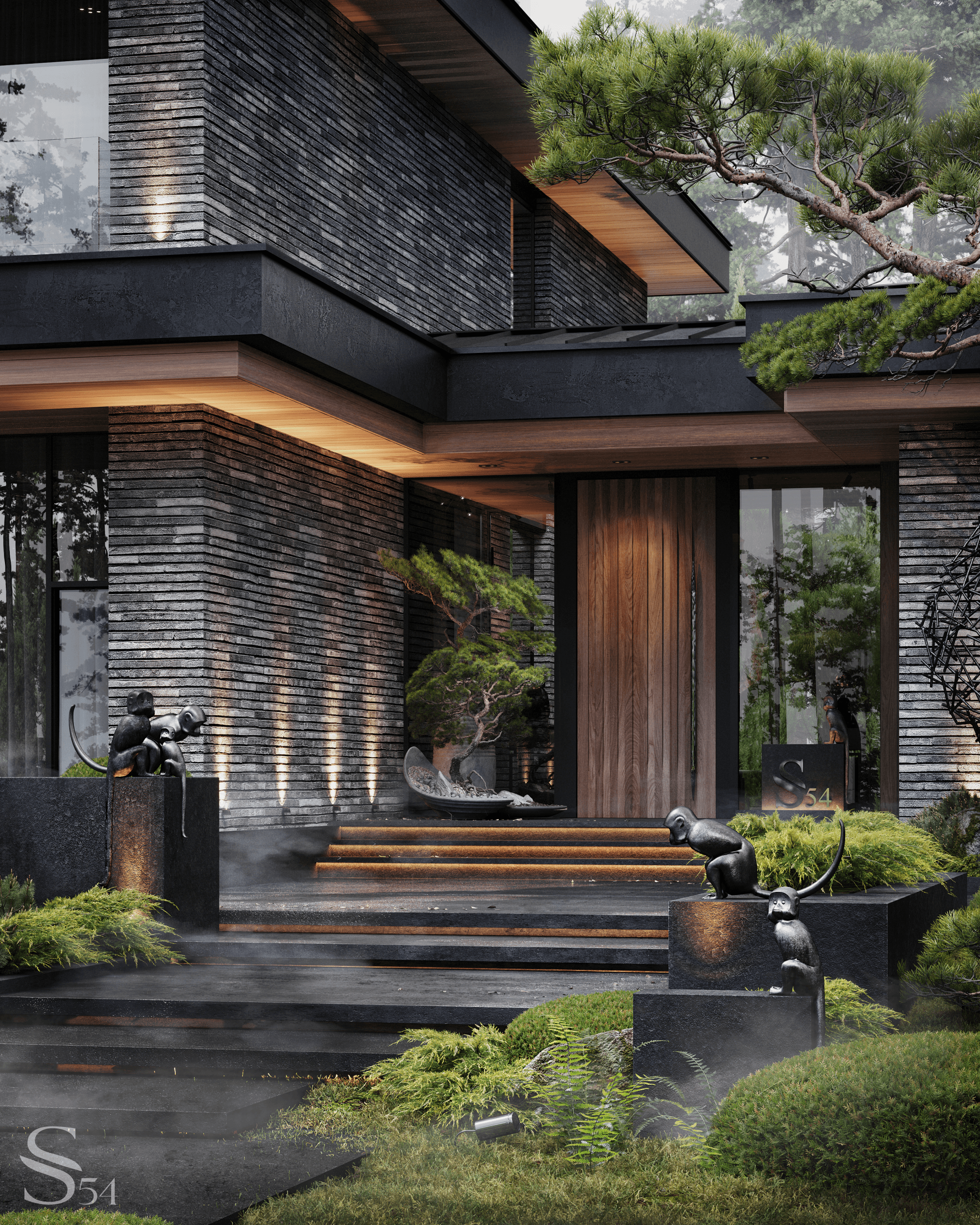
Gourgeous door made from teak
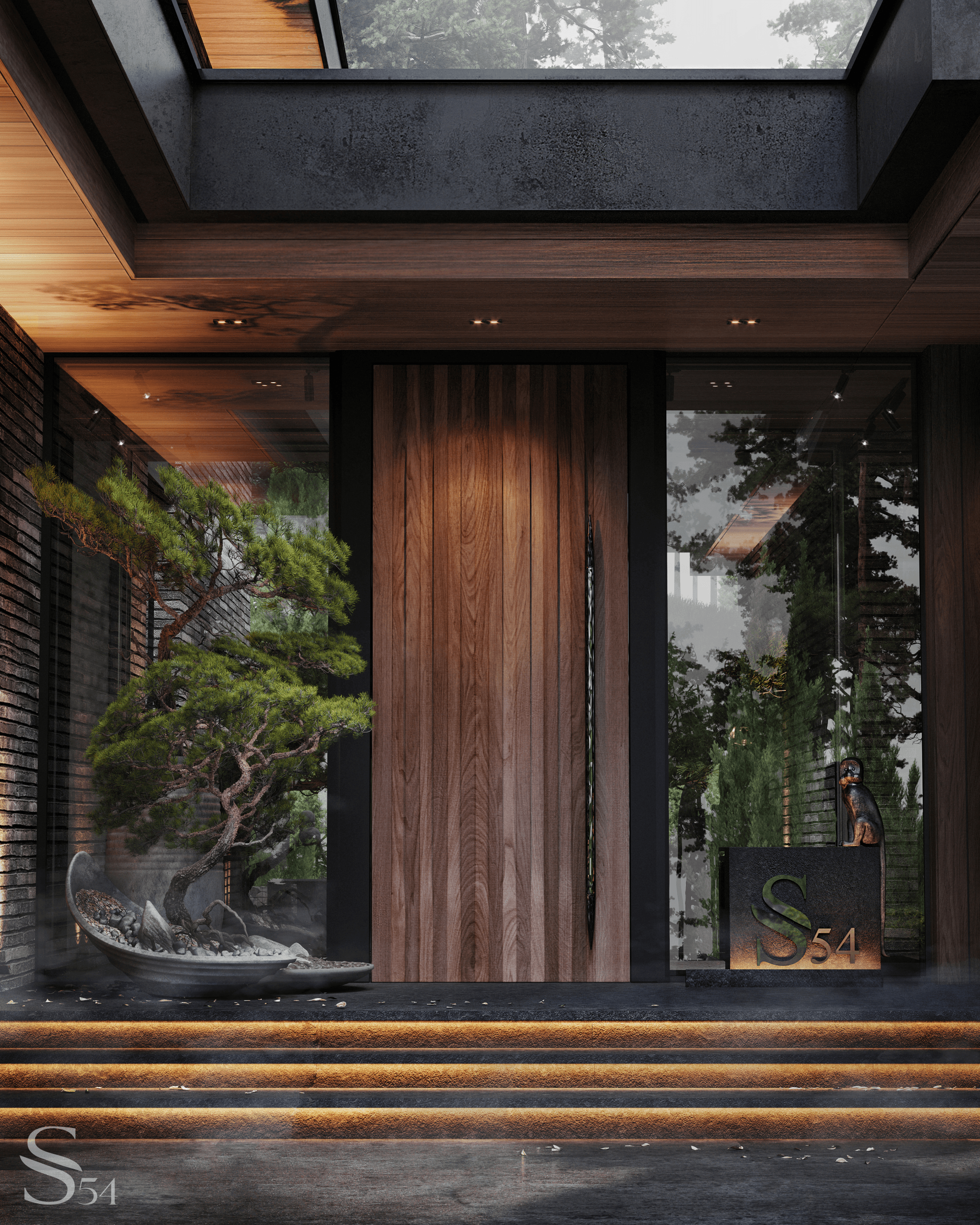
Every visitor has to go through FaceID security check
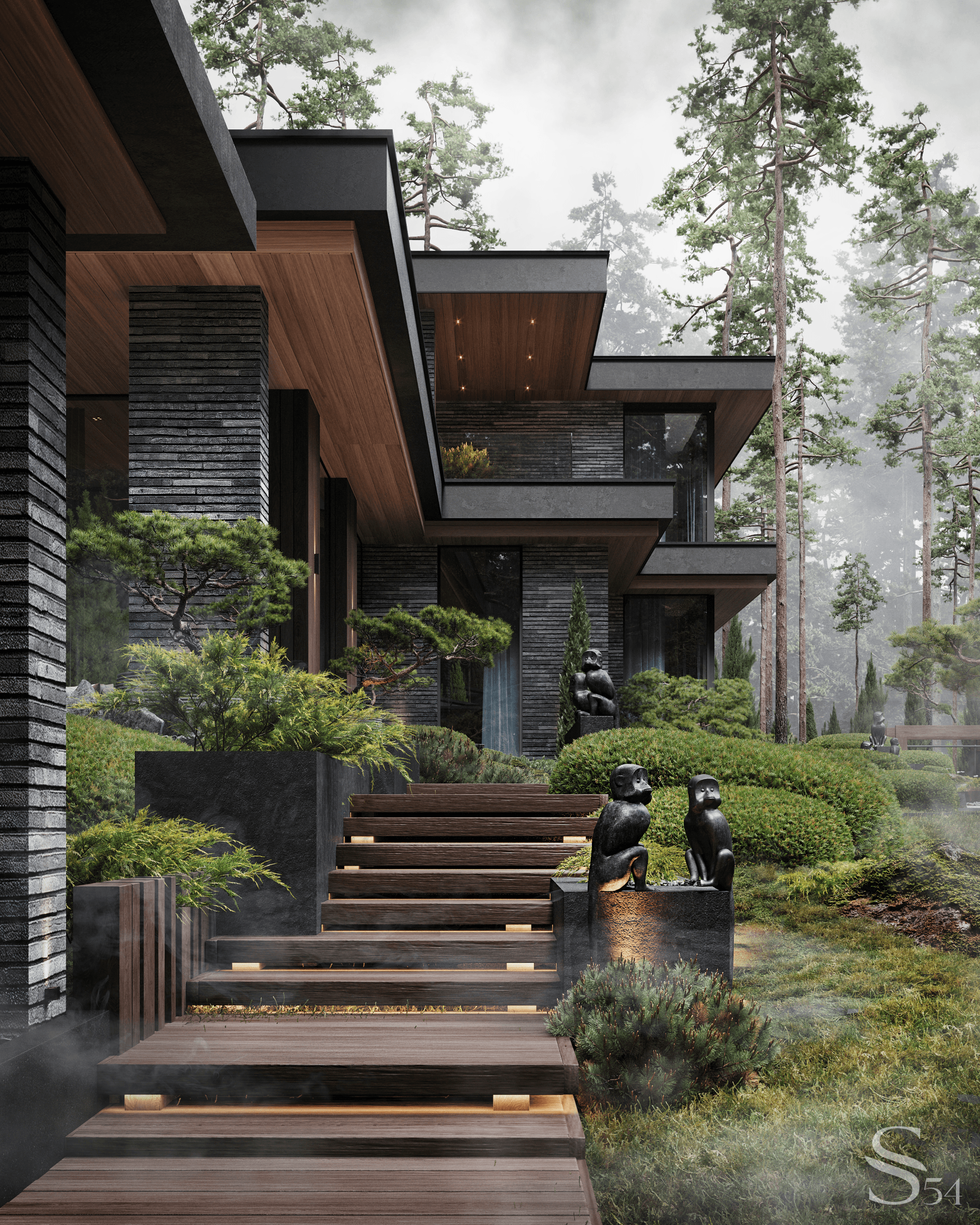
This project consists of the main 2-level house with a big terrace, a guest house with a small living room and two staff bedrooms, a glorious summer house with an outdoor cinema, open lounge area with a hearth and peculiar gazebo. The art of luxury living is when you find the perfect balance between your private life and work, make your own rules and enjoy a wide variety of leisure activities!
The first floor accommodates a spacious living room that is connected to the dining area and kitchen, home office with a lounge area, gym and a pet room. We have also designed a winter garden, which can be seen both from the living and dining rooms. A view on the pine forest and open leisure zone opens from the second floor terrace. Master premises, kids room and the second living room are located on this floor.
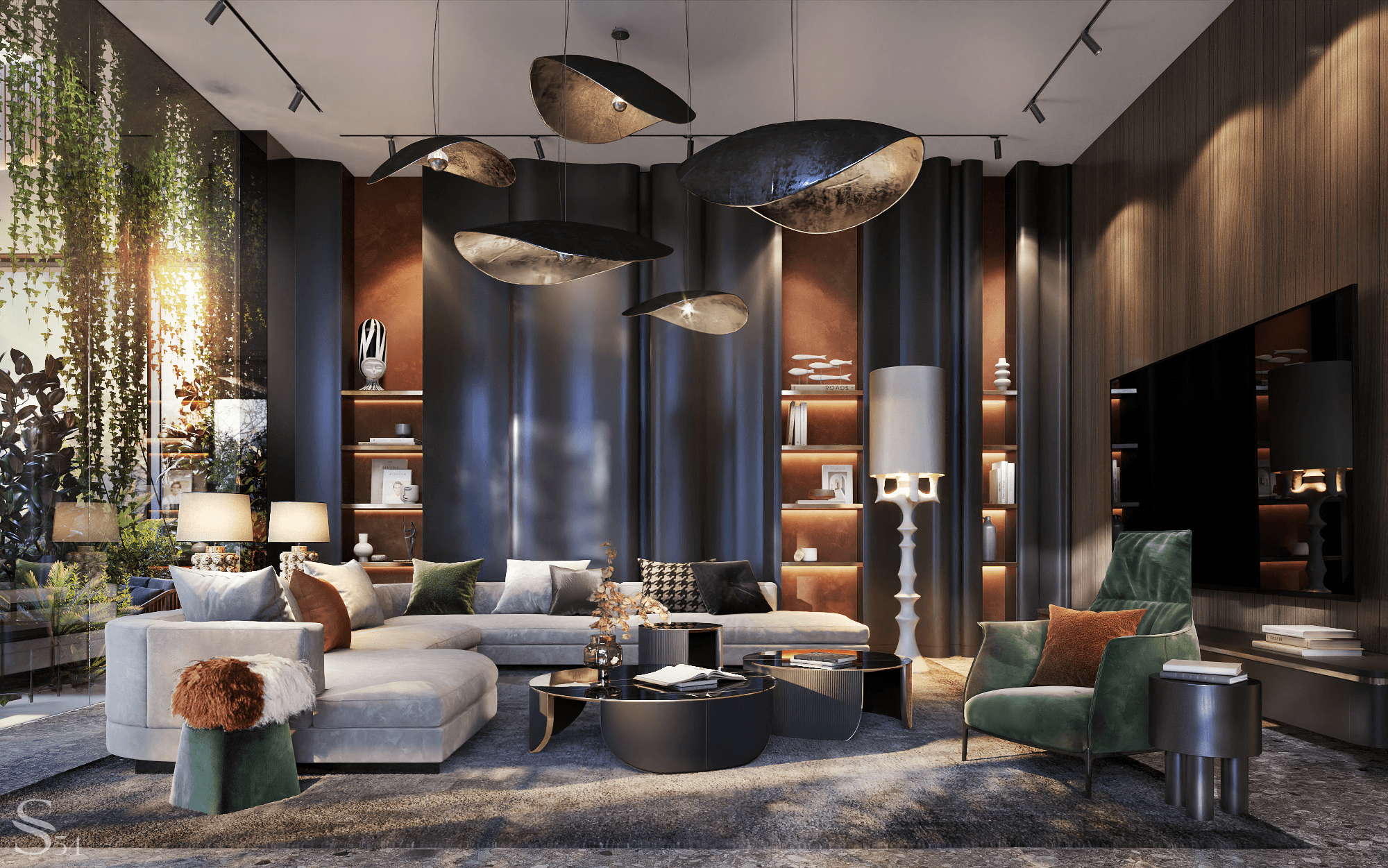
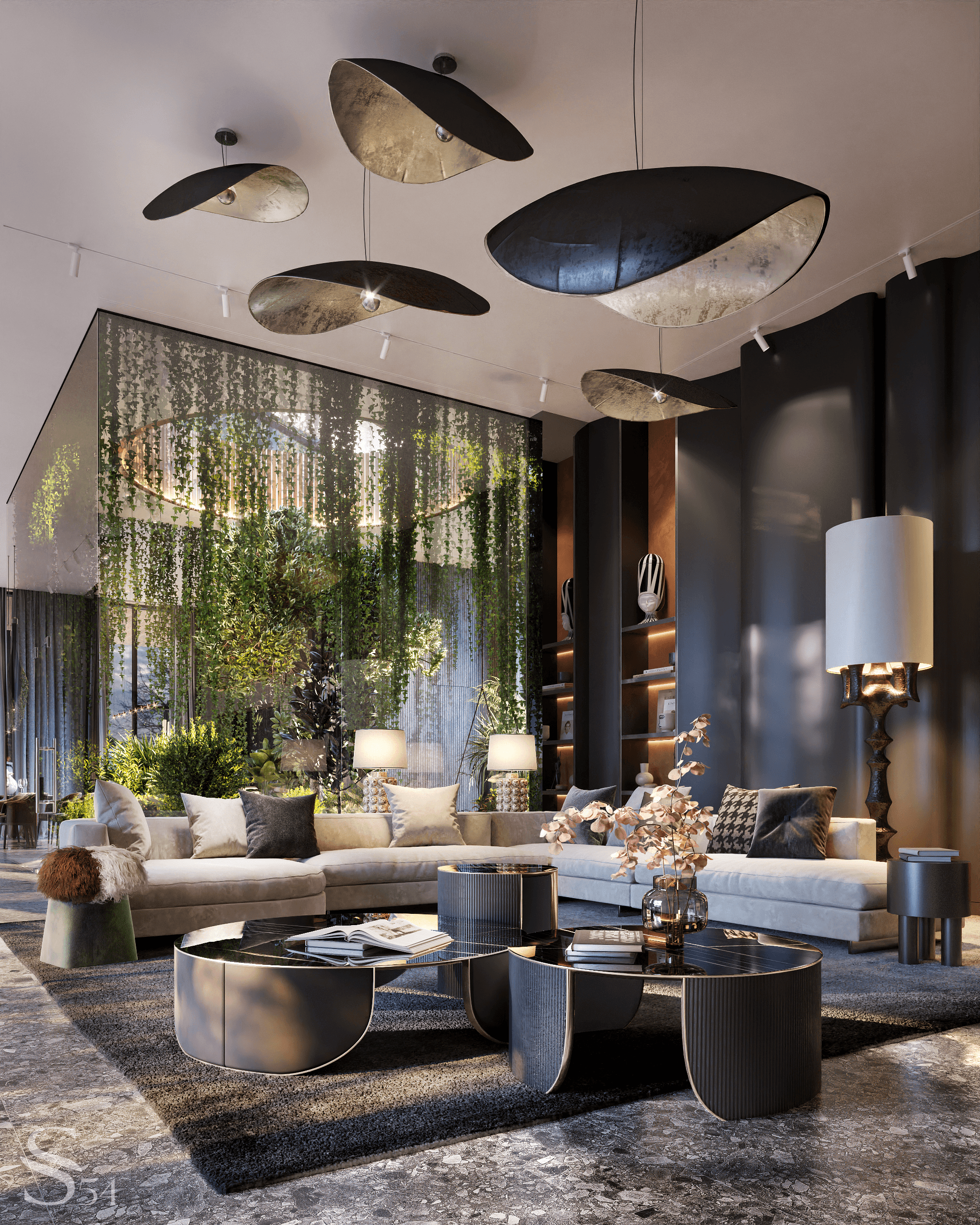
Investments in a personalized, stylish home interior are growing, since everyone wants to feel the comfort, atmosphere of luxury and security at home. Nowadays, the demand for exclusive designer furniture that combines functionality and a prestigious look has significantly increased. A timeless and truly profitable investment in your individual lifestyle will always be a luxurious interior for your relax, comfortable work and entertainment! Creative design solutions are serving as a bridge between dreams and reality.
The magic of our unique design, our custom furniture from the 2021 debut collection, a bit of modern art and a pinch of lusciousness! Bold shades of green and terracotta serve as an intricate combination that looks especially impressive with natural finishing materials and classic beige Minotti soft furniture.
Fast fashion trends in interior design are slowly fading. Investments in a personalized, stylish home interior are growing, since everyone wants to feel the comfort, atmosphere of luxury and security at home. And thanks to remote communication, the process of design and implementation becomes more and more convenient in every country around the world. Nowadays, the demand for exclusive designer furniture that combines functionality and a prestigious look has significantly increased. A timeless and truly profitable investment in your individual lifestyle will always be a luxurious interior for your relax, comfortable work and entertainment!
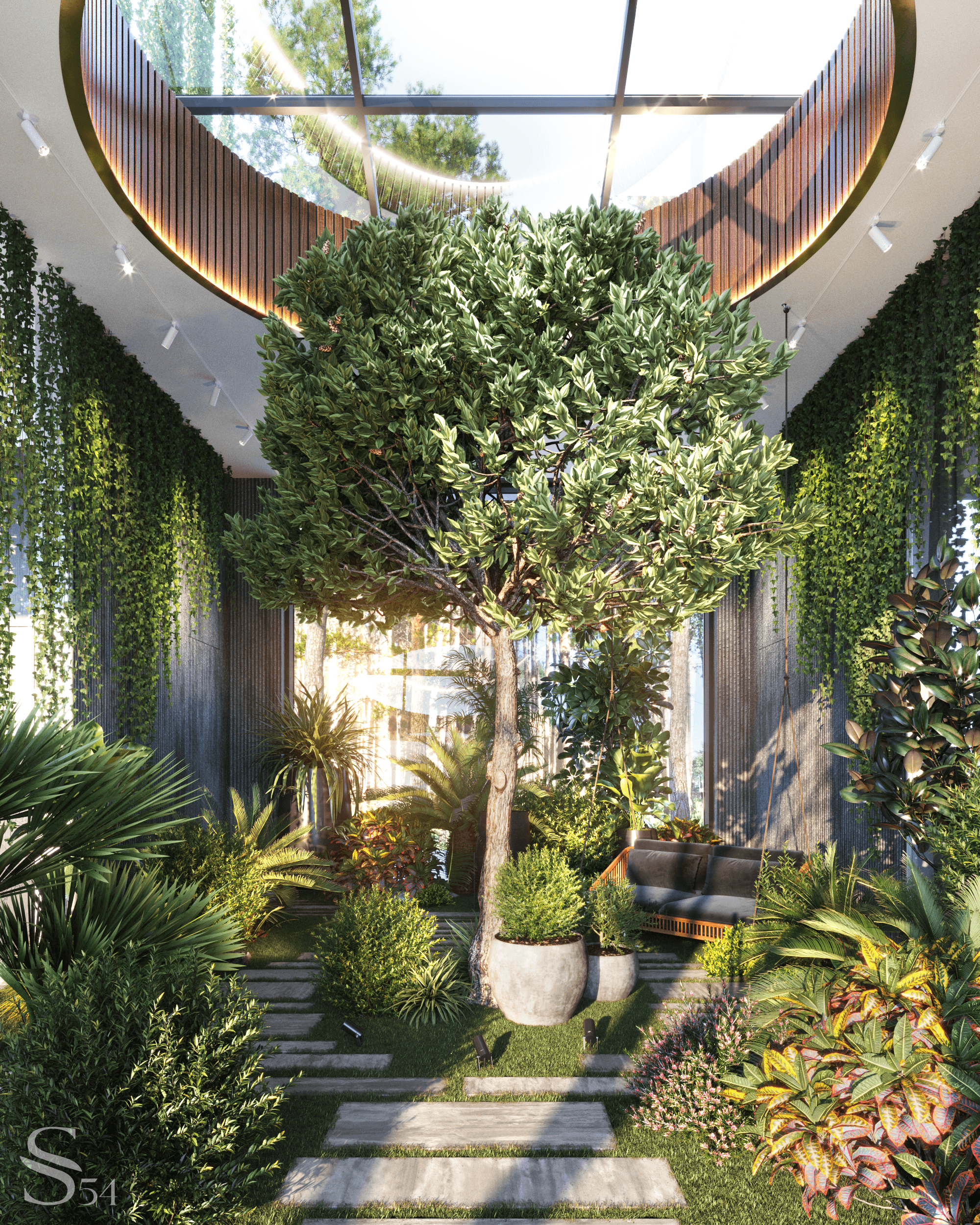
Winter garden
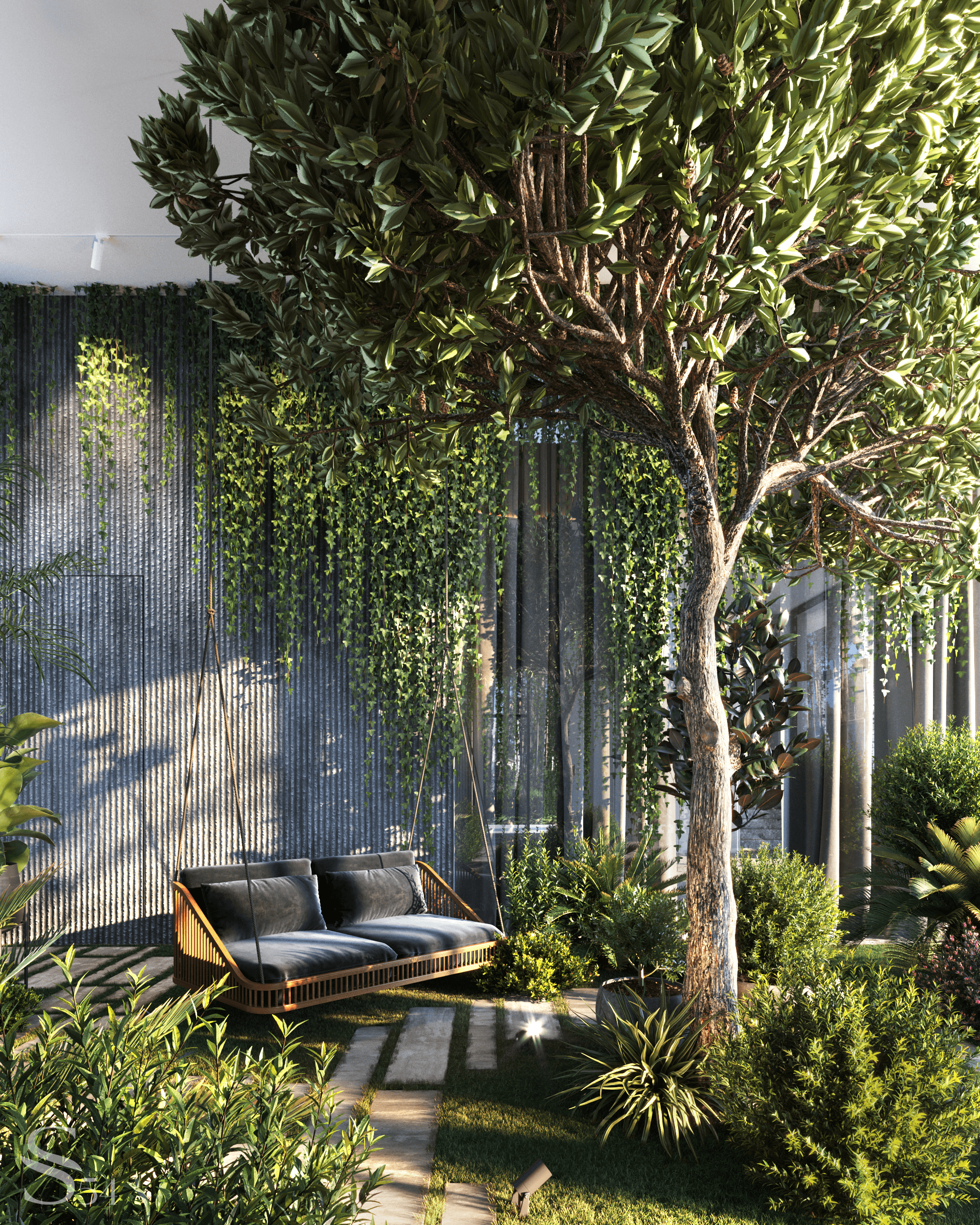
Winter garden
When organising a separate room for a winter garden, we make sure that this home oasis becomes a laconic part of both the exterior and the interior, emphasizing the refined taste of its owners. The key features of the winter garden are the following: automated humid microclimate, good mechanical ventilation, artificial lighting and a cosy lounge area.
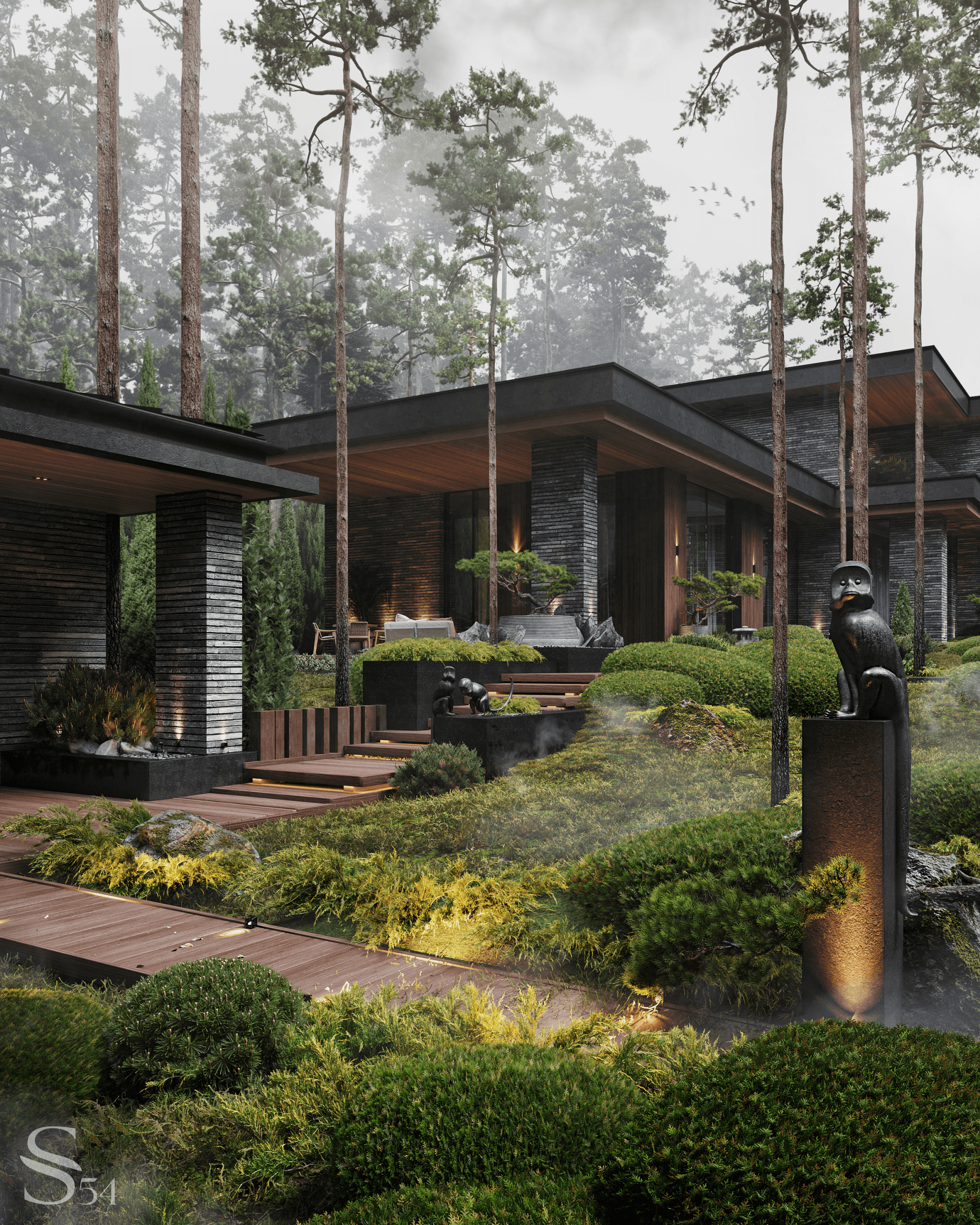
All thanks to the impeccable house foundation, the pines that are growing as close as possible are fully preserved, henceforth they have become an important part of this architecture. The dark facade is made of metal, natural heat-treated teak, as well as the exclusive elongated clinker bricks "Donskiye Zori" that are manufactured in Russia, adding some elegance to the precise geometry.
It is worth to mention that the lintels are completely made of bricks, indicating the high level of accuracy, strength and durability of the architecture. The combination of black, grey and bronze gold have been precisely chosen: with such a background, surrounding greenery perfectly stands out. Panoramic windows are eliminating the border between nature and the interior. At the same time, the windows do not open: the powerful ventilation system maintains a healthy microclimate, no matter what the current season is.
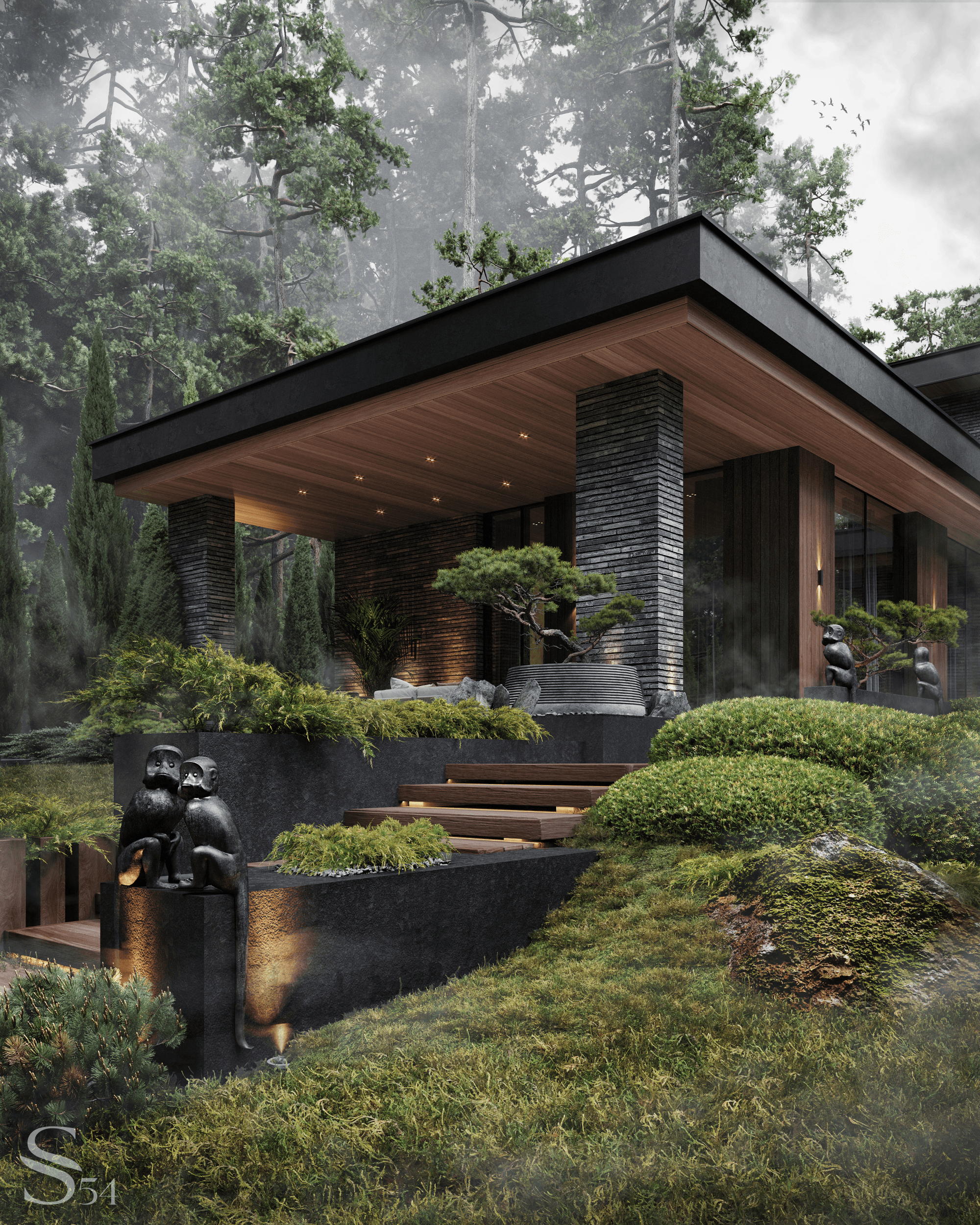
House engineering systems are constructed according to the latest technologies, as per owner request. A smart house is not just the equipment but a balanced automatic control system that makes the house an independent unit. All engineering systems at home, such as heating, ventilation, lighting or sound-control, are equipped with sensors that can be controlled from the phone. A special tablet with built-in FaceID technology welcomes every guest upon entry. Absolute comfort and total safety are the key features of such a system.
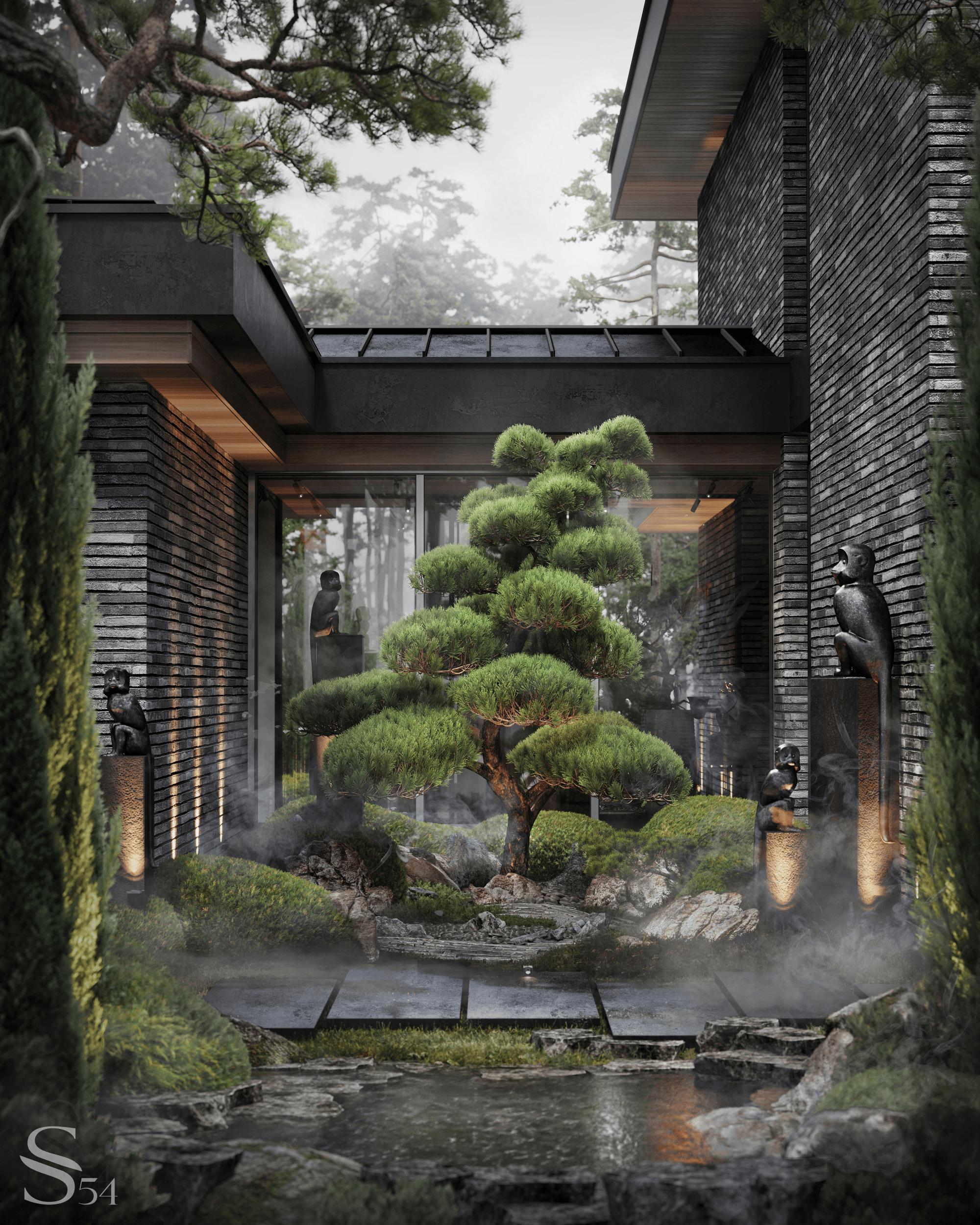
Plenty of natural light, breaking of the boundaries between interiors and surrounding nature, flat roof, precise geometric shapes, panoramic glazing are the key features of this project. Landscape compositions have become a part of the architecture. The original and thoughtful landscape design by Studia 54 emphasizes the dignity and monumentality of our unfolding architecture.
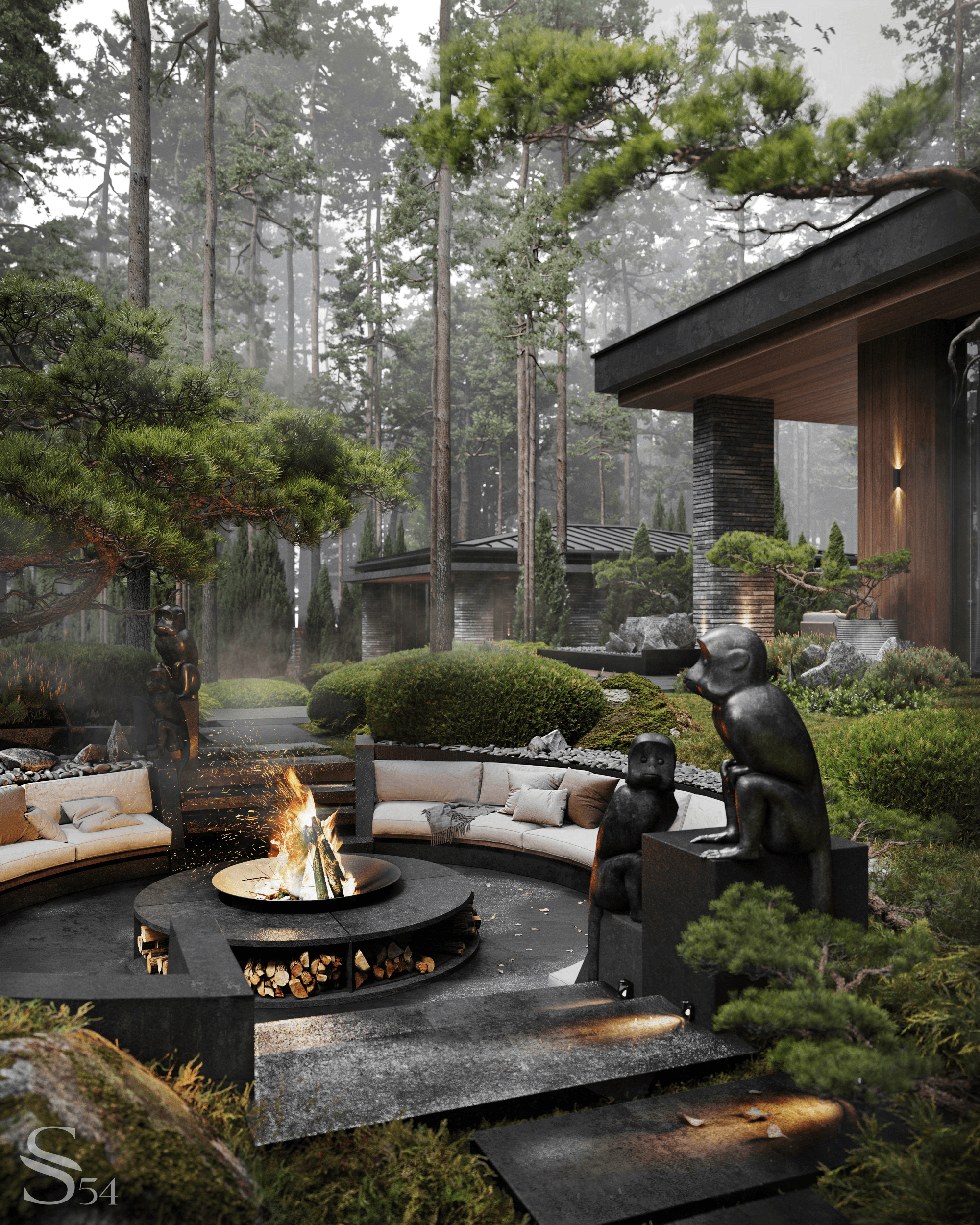
Since the plots in this area are fully occupied, it was necessary to save the best part of the site with pristine trees, and leave it for the beautiful landscape compositions. A majestic entrance, a cosy lounge area in the garden, a covered terrace and decorative paths – the unfolding architecture stays in perfect balance with innovative engineering solutions. Hence why, the main idea that underpinned this project was to unite the architectural and natural components, and the landscape design turned out to be the most beautiful solution.
Alongside charming macaques, the beauty of landscape design is shown in a luxurious lounge zone with a hearth and garden paths made of Siberian larch. As the real estate market is experiencing a record boom in sales, the liquidity of large projects directly depends on their viability, and it means modern high-quality architecture, functional layout and stylish interior without any atrocities, as well as aesthetic and well-groomed landscape.
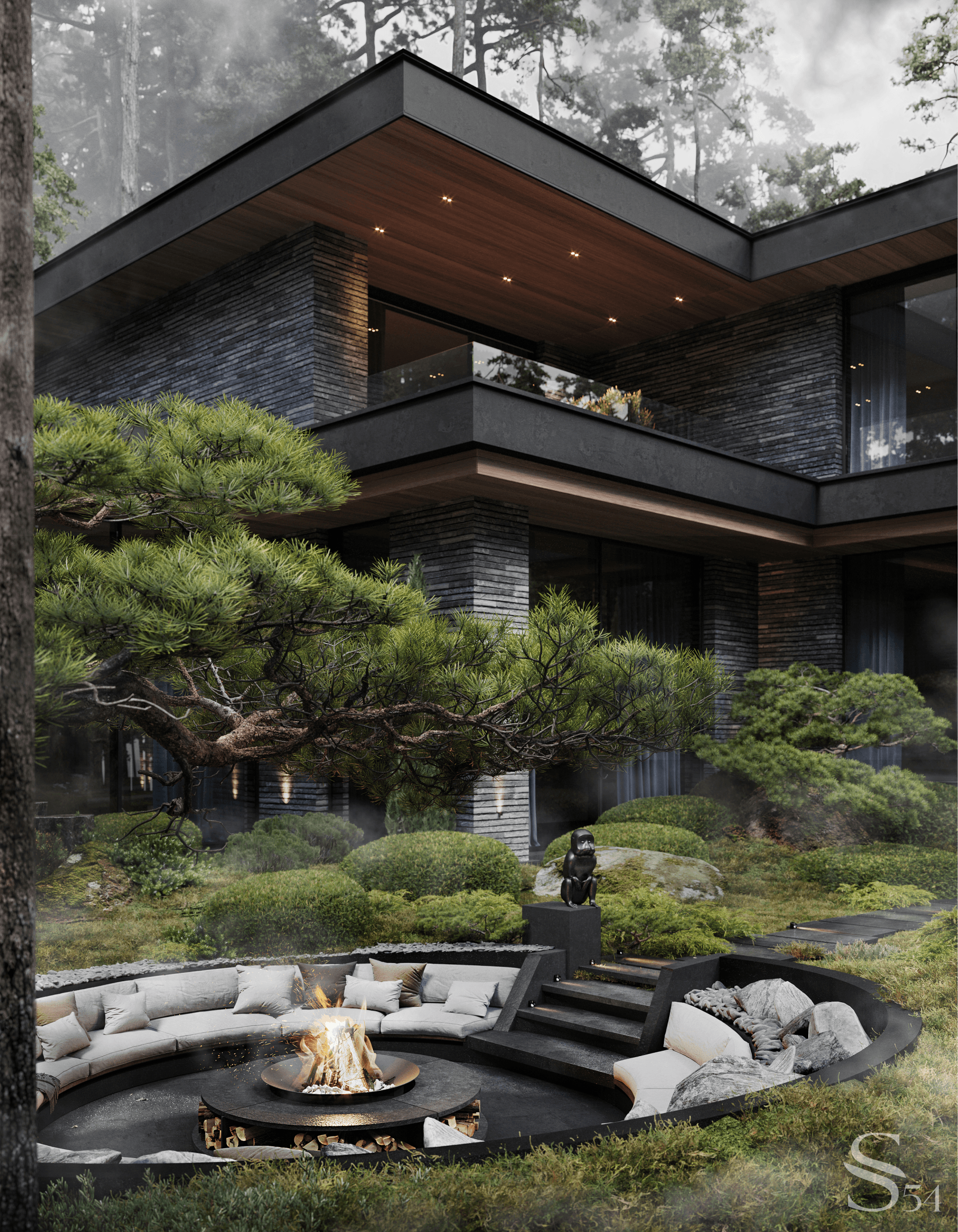
There are three big lounge areas: a round one with a hearth for warm evenings, a terrace with a dining table, sofas in a sophisticated gray palette and a TV, and a secluded gazebo with a swing. All garden paths are heated automatically, which prevents the formation of ice during the cold season. We also installed infrared lamps on the terraces, so as the owners can enjoy some fresh air at any time or play sports. Life here can be described as the complete opposite to the city life: it is about nature, sky, purpose and meaning. Every project by Studia 54 is a dream that came true for the most fantastic lifestyle.

The concept of "unfolding" architecture is based on the harmony of external forms and interior, their spatial relationship with the landscape and adaptation to the owner's unique lifestyle. Luxury living or Art de Vivre in our unique style is a manifesto of individuality, continuous search and modern heritage , all united by the spirit of age. We create new, living architecture, united with nature that provides their owners with comfortable living solutions for a long period of time.